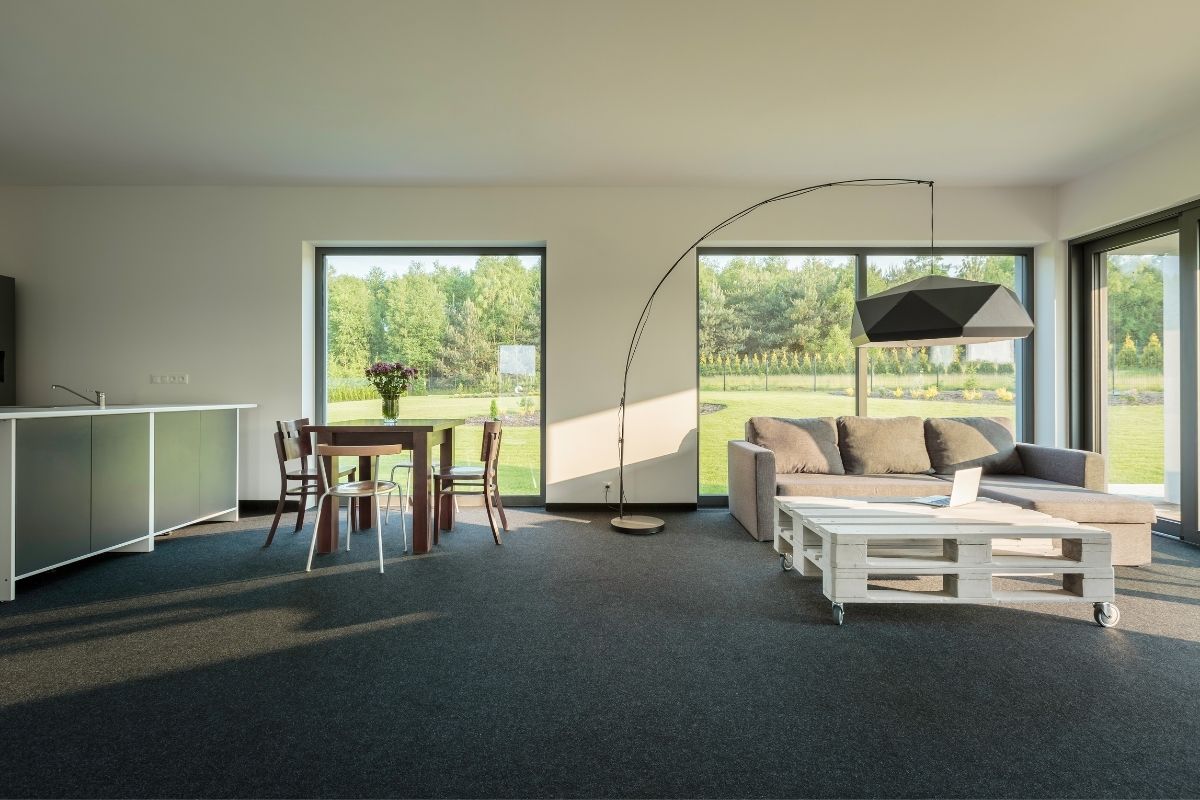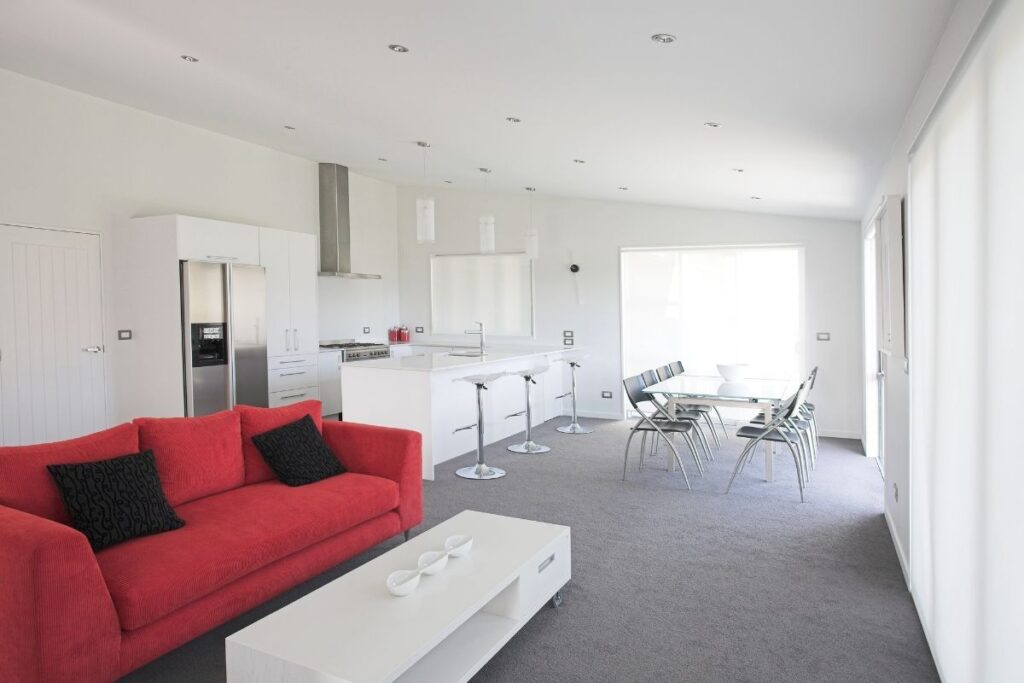
The Window Shoppe September 18, 2021 No Comment
Open-plan layout are super popular today. You will find open-plan co-living homes, workplaces, and co-working spaces. This concept is also becoming more and more appealing for homeowners.
If you are a homeowner who finds your house pretty cramped, you might want to consider renovating the place and applying an open-concept floor plan. Here are some of the benefits this type of layout can offer.
4 Benefits of an Open-Plan Layout for Your Home
More Spacious Feel
The primary reason people employ an open-plan layout is space. As mentioned, you may be feeling less cozy and a little more hampered inside your home, especially if you own a lot of things. An open plan can help you maximize the space you already have by tearing down the walls and having the entire room available for your use.
Just think about it. Do you really need that extra wall to divide your living room from your dining room? Removing that wall can help give the place a larger feel. You can set boundaries between the two areas with the smart use of colors and furniture, which brings us to the next point.
More Opportunities for Using Things You Already Own
Before you decided to renovate your home, you already own some things such as cabinets, console tables, rugs, standing lampshades, chairs, sofas, and everything else you can think of. You also probably have some of them stored somewhere else given that you have limited space to move in inside your home.
Renovating your home to have an open floor plan can allow you to use them. Those comfy chairs you have been hiding in the garage for lack of space? You can now bring it how to serve as a way to define spaces within your home. When properly arranged, you will see a boundary between your living and dining areas.
You can also get your rugs, take a good look at their color, and get paint that matches them. Rugs serve as a perfect way to define spaces and painting walls nearest an area the same color can help enhance this.

Wider Natural Light Coverage
One thing that makes open-plan spaces beneficial is that there are no walls to hinder the spread of natural light. You can open your windows in the living area to let sunlight in and you are brightening up your dining room, too. If you are intent on saving money on electricity while giving your home a warm and happy vibe, then this is the way to go. Should you find your windows too small to cover a larger area, consider getting window replacements.
Easier to Entertain Guests
Lastly, you will find entertaining guests much easier. Imagine cramming all your guests in a cramped living room. This can be uncomfortable, but dividing the group and bringing some of them to the kitchen area is not ideal, as well. With an open-plan space, you can have guests in the living and dining areas without worrying about breaking up the party.
Final Words
An open-plan layout may just be the perfect way to renovate your home. Consider this and you will have a comfy and more appealing space in no time.

